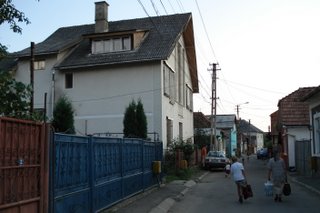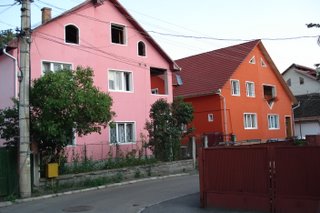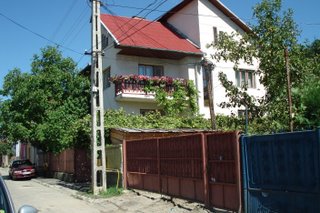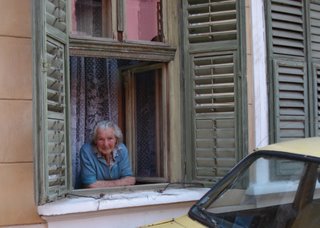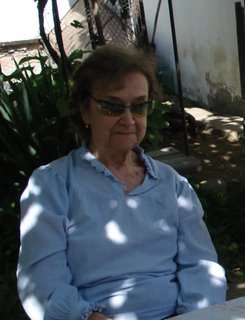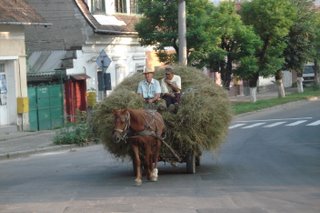Big House
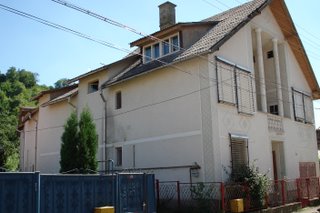
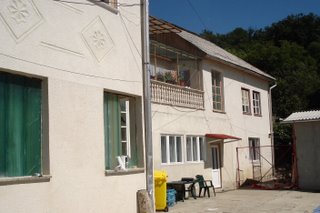
This is the second in the series of my life in Romania.
I wanted to tell you a little about the house where I live. The best part about the house where I live is the people who live here, so it's hard to separate the two, but I will write about them next. I will focus on what the place looks like so you can get a feel for one Romanian house...I say that because all the houses are different. There are no "cookie cutter" homes here!
The house I live in is fairly large by Romanian standards, although I have seen apartments as big as our house as well as many other homes that dwarf this one! This house is actually two houses connected, yet separate. I have not toured the other house yet, although I have seen parts of it. It's not a side-by-side duplex kind of combination...the houses actually overlap pieces and parts of each other. For example, we have a bottom floor living room and theirs is above ours. The houses connect through a hallway into the basement of our house...like a secret passageway. We can go downstairs to the basement, through a couple of rooms and out into the hallway that leads to the other house. It's actually kind of cool...and handy if you are locked out for some reason.
The bottom floor contains the kitchen, a small pantry, a "formal living room", a bathroom that contains a tub that we can't use because the water doesn't drain well, and a large room that doubles as a family room and dining room (and a Sunday School room on Sundays). The living room and kitchen are grand central station most days. We almost always have people dropping by, no matter what time of night or day...so we make sure there is always coffee and some sort of snack for our guests.
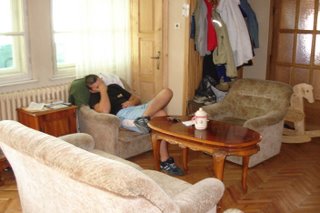
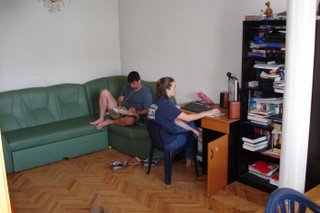

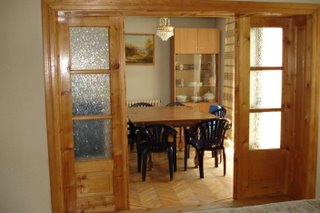
The second floor has an opening in the center so the ceiling is two stories high in the living room. You can look up and talk to people leaning over the railing of the second floor. You can also toss down (or up) some needed item from the other floor...pretty handy! The second floor has the main bathroom...we all shower or bathe in this bathroom...that means there are 11 of us sharing the same tub!! Somehow it hasn't been much of a problem, which is a miracle! The second floor also contains three bedrooms and the entrance to a small balcony.
The third floor has been re-named as the girl's floor. There is one main big room with two bedrooms on either side. There are 5 of us who sleep in these rooms, so it's like a dormitory...or one big slumber party all the time! Fortunately the wireless internet connection works fairly well on this floor, so we can email or blog or whatever whenever we want.
The house also has a multi-roomed basement. It's where the two washing machines are kept along with miscellaneous tools and storage items. Unfortunately, the basement is uninhabitable due to the mold. Apparently, the builders cut corners when building the house and put the drainage system on the inside of the basement walls instead of outside. That means it is always damp and cold down there. Fixing the drainage system is on the list of items we'd like to do "someday", but the leak in the roof is a higher priority at the moment.
There is no central air or heat in Romanian homes...ours is no exception. This home uses a hotwater radiator system for heat. I've seen others that use wood burning stoves in each room. We rely on fans and currents from open windows for cooling when it's hot. Fortunately, the summer heat is not as extreme as it is in Boise. We had a pleasant summer, with only a few weeks of high temperatures. I'm told we will need our fans in the winter though because it gets so hot on the third floor. It will be interesting for me since I'm used to a cooler house in the winter (just ask my roommate Lani!). From what I hear, I'll be wearing shorts when I'm inside! Should be an interesting experience!
I hope this gives you a better idea of where I live. It's hard to know what to tell you, so if you have questions or want to see more pictures of anything in particular, just leave a comment and I'll add more info.
